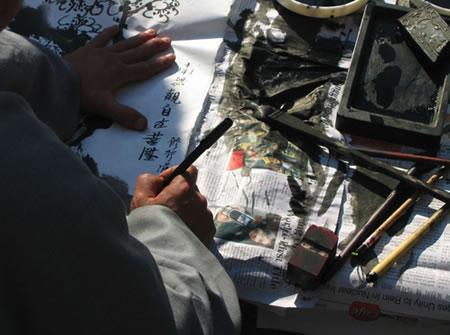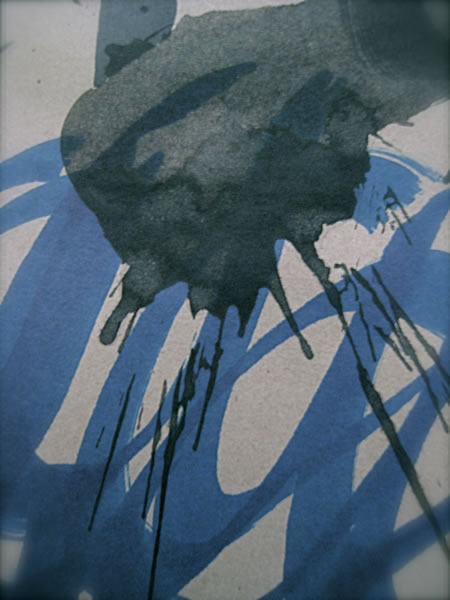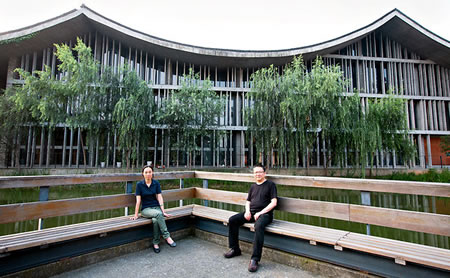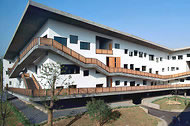RETHINKING ANCIENT DESIGN — REMADE NOW, NEW.

I’m interested in the
idea of old
[even ancient]
design strategies
rethought, to new principles of action.

My own history is about scouring and memorizing 2,500 years of alphabetic history, and dreaming new utility in the hand-made crafting of letterforms — and thereby, drawing ideas, illustrating thinking in new forms of graphical language.

I savor the spirit of the old —
that could be then catalyzed to a new prodding,
sustaining applications the sync the threading from
the old world, to the new one — an order, newly voiced.
This thinking can be cross-referenced to architecture — and China.
Holding and cherishing the value of legacy —
touching and sensing meaningful experiences that can be shared by many.
This supremely young mind, this sparkling talent, noted in the article below, has been doing just that — architecture.
An Architect’s Vision: Bare Elegance in China
 |
| Sim Chi Yin for The New York Times |
Wang Shu and his wife, Lu Wenyu, also an architect, at the China Academy of Art. More Photos »
By JANE PERLEZ
|
Hangzhou, China
|
 |
WANG SHU, the first Chinese architect to win the Pritzker prize, arrives at his studio here most mornings and sits at a desk with sheets of soft brown paper, a cup for mixing black ink with water, and a brush. He reads seventh-century poetry and then begins to write calligraphy, quick short strokes up and down the page. The ritual, he says, infuses calm into the day ahead.
The ancient art is not the only thing that sets Mr. Wang and his work apart from the glitzy marble-and-glass commercial architecture that has dominated China’s urban boom. His bold yet refined buildings that often recall nature fuse old-world Chinese and modern idioms, using inexpensive materials, like recycled bricks and tiles, as building material. His studio, called the Amateur Architecture Studio, does not have a Mac. A few dusty terminals, from the 1990s, surrounded by piles of old newspapers, are scattered across the tabletops. His six assistants, students at the nearby academy of art in this still, pretty lakeside city, show up as needed. This particular afternoon Mr. Wang, and his wife and fellow architect, Lu Wenyu, unlocked the front door — a big slab of wood — to find no one around.
In awarding this year’s Pritzker Prize to Mr. Wang, 48, in February, the jury catapulted to center stage an architect who profoundly disagrees with China’s rush to urbanization and has found a way to criticize it through his own style of work. Mr. Wang, who grew up in China’s far western reaches in Xinjiang province, is an outlier in his profession here. He has designed only one apartment building, a series of 14-story blocks with deep verandas, in Hangzhou. His museums, academies, homes, and a garden of ancient tiles are all touched by old China. Yet China’s vice prime minister, Li Keqiang, a master of the economy that has produced the cities Mr. Wang abhors, embraced him at the Pritzker award ceremony in the Great Hall of the People in May. Images of the pair — the man who will most likely become prime minister in the coming leadership changes, and the architect, dressed in black — were splashed across China’s news media.
It is the rush to emulate the West and the insistence on trashing what makes China so distinctive that upsets Mr. Wang. Why should China become something it’s not, he asks. “We want to copy Manhattan,” he said over lunch near his studio. “I love Manhattan. It’s a very interesting place. But if you want to copy something that was accomplished in 200 years, it’s very difficult. New York was not designed by architects, it was designed by time.”
Part of his criticism is driven by a recognition that a nexus of government officials and crony investors have made enormous amounts of money clearing land of old dwellings and broken roads to build highways, airports, rail stations and housing. “Sixty percent of government income comes not from normal tax but from the sale of land,” he said. Some reports put the percentage of take from land sales even higher. Phoenix New Media, a company in Hong Kong that is sympathetic to the Chinese government, recently quoted a report from the Ministry of Land and Resources that said that 74.1 percent of government revenues in 2010 came from land sales, up from virtually zero in 1989.
Mr. Wang is sympathetic to poor farmers who yearn for cities with air-conditioning and supermarkets. But if given the chance to renew villages in a sustainable way, rural people would be better off, he argues. One of his latest projects involves persuading a Communist Party secretary in a village near Hangzhou not to tear down the dwellings but to renovate using the original tiles and bricks. “People see black-and-white choices,” he said. “But in fact we have much potential, and can do very simple things and have a modern, comfortable life.”
Two architects who know Mr. Wang’s work emphasize his ability to combine the old and the new, Chinese and Western. “It’s possible to see Wang Shu’s work as a new vernacular,” said Mohsen Mostafavi, the dean of the Harvard Graduate School of Design. “He’s actually deeply rooted in modernism. His work is not something that is just a replica of Chinese architecture or just a replica of Western architecture. It’s a fusion of different sensibilities.”
Zhang Yonghe, a prominent Chinese architect who headed the school of architecture and planning at the Massachusetts Institute of Technology, described Mr. Wang as enabling “us to see the vitality of the traditional in contemporary culture, that modernization is not the same as Westernization.” He praised Mr. Wang for having unusual integrity: “In today’s China it’s not easy to resist market pressures and maintain independent values as Wang Shu has done.”
His work includes an eclectic mix of museums, universities and living spaces. In its citation the Pritzker jury singled out the History Museum of Ningbo, in a port city near Shanghai, for “its strength, pragmatism and emotions all in one.” The museum looks bulky from a distance; up close the recycled ceramic tiles and vintage bricks in hues of gray, orange and blue lend a feeling of earthiness. The China Academy of Art at Xiangshan in Hangzhou, a half-dozen buildings, is dominated by white walls reminiscent of traditional Chinese homes depicted in old watercolor paintings. A work from 2000, the library of Wenzheng College at Suzhou University in Suzhou, consists of a white cube jutting into a lake with front walls of glass.
Even with the prominence that his Pritzker prize has conferred, Mr. Wang is not venturing abroad. His post-Pritzker projects include a rammed-earth building that will serve as a hotel for professors visiting the campus of the art academy.
Wherever possible he uses recyclable materials, an art he refined in the 1990s when he put aside formal architecture to work with craftsmen and builders as they converted old houses into art galleries, music halls, even hair salons. By 2000 he was appointed professor of architecture at the art academy in Hangzhou and was back in big-league architecture, entering competitions and accepting commissions.
His vision matured at a time when provincial governments and college campuses, flush with new cash, commissioned museums and additional buildings, like libraries, that intrigued Mr. Wang. In emphasizing the value of what is distinctively Chinese, he is not one of the new breed of nationalists. He and Ms. Lu enjoy taking their 11-year-old son on overseas trips, and for the last few years they jointly taught a course at Harvard’s Graduate School of Design on traditional Chinese villages as a basis for creating what they called “rustic-style” new suburbs.
They are an inseparable couple, with an around-the-clock working partnership that seems easy, sometimes jokey and truly collaborative, so much so that the Pritzker jury contemplated giving the award jointly. They met in architecture class at the Nanjing Institute of Technology, when he eyed the “girl in the green sweater,” he said, who also, it turned out, came from Xinjiang. “In terms of our work, I’m more responsible for the design while Lu Wenyu is more responsible for the implementation,” he said. Mr. Wang is the serious personality, almost professorial in demeanor. Ms. Lu is more outgoing. When they met, she said, she laid down a condition: She would be his girlfriend but would not attend the after-class seminars he conducted for eager students in the university dormitory.
The new campus of the China Academy of Art at Xiangshan was one of the works that most impressed the Pritzker jurors when they visited China last fall. Mr. Wang often drives to the campus with Ms. Lu. More accurately, she drives. He does not have a license and sits in the passenger seat of their modest station wagon. No Porsche, the preferred vehicle of some Chinese architects, for Mr. Wang.
As the jury toured the site, Thomas J. Pritzker, the scion of the Hyatt hotel fortune that finances the Pritzker prize, asked Mr. Wang the cost of building the campus, he recalled. “I said the first phase was 1,500 yuan per square meter, and the second phase was 2,500 yuan per square meter,” Mr. Wang said he replied. Even before hearing the translation into dollars of about $235 and $392 per square meter, Mr. Pritzker intuitively understood. “It cost nothing,” Mr. Pritzker told his colleagues. In contrast, a prestige office building in Beijing costs $952 a square meter, according to Langdon & Seah, a project management consultancy, in Hong Kong.
The campus was a dream assignment, Mr. Wang said. The bid called for an international caliber building for 5,000 students on a low budget to be built on abandoned rice fields. The art academy’s president, Xu Jiang, an artist, was Mr. Wang’s friend, and, in this case, his client. The first decision: to keep as much of the natural environment as possible. The buildings were erected on the edge of the fields, leaving open space all around. Second: no marble clad on concrete pillars in the wasteful style of the art academy in downtown Hangzhou. The campus is distinctive, Mr. Mostafavi said, because unlike most university campuses it is not subsumed by a master plan. “Here are buildings that come together as a series of fragments that produce a sense of unity,” he said.
As he showed the academy, Mr. Wang acknowledged that the finishes were not perfect. Along the internal walkways, jagged holes were punched through the exterior walls, to bring the outside in. Reddish wood from local yew trees was used for walls and doors. “It’s very cheap and grows very fast,” he said. In 20 years the wood will need to be replaced. Bamboo railings will have to be renewed in five to seven years. “It’s sustainable,” he said, “all very easy to replace.”
That such an unconventional architect should win the Pritzker in a country that has embraced foreign architects — including the past Pritzker winners Norman Foster and Zaha Hadid — for the design of buildings in China’s big cities astounded the powerful construction interests. Mr. Wang calls them the “normal group,” professionals who greeted his award with public silence.
In his acceptance speech at the award ceremony, Mr. Wang confronted the establishment with questions, a rare and brave act. Would it be possible, he asked, to ensure that alongside “the top-down professional system of modern architecture, ordinary people’s right to initiate their own building activities is also protected?” Did China really need to “resort to gigantic symbolic and iconic structures?” Were there “smarter ways to address environmental and ecological challenges?” Such difference of opinion before top government officials was striking, said Hong Huang, a columnist for the liberal newsmagazine Nandu Weekly. “It’s voices like that that will start to change China,” she said.
Behind the scenes, among the young Chinese architects who are developing an alternative architectural style inspired by Mr. Wang’s work, he detects chatter. “Young architects are very happy,” he said. “They can see some hope.”
Bree Feng contributed research
A version of this article appeared in print on August 12, 2012, on page AR1 of the New York edition with the headline: An Architect’s Vision: Bare Elegance in China.
TSG
…..
G I R V I N | TEAM-BASED INNOVATION THINKSHOPS
CREATING STRATEGIES, PRODUCTS,
IDEAS FOR CHANGE.
–––––––––––––––––––––––––––––––––––––––––––––––––
http://bit.ly/vfzyEU